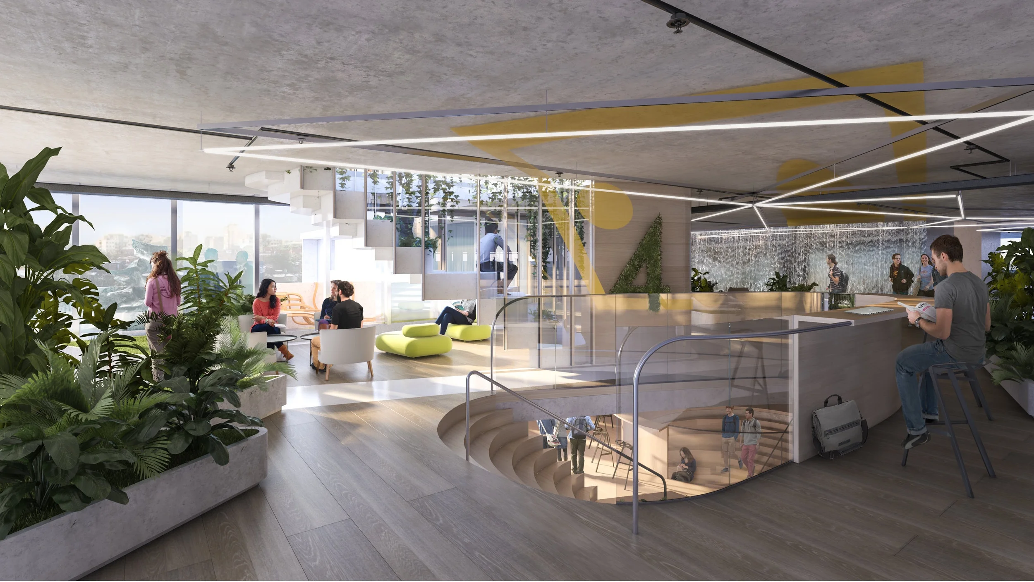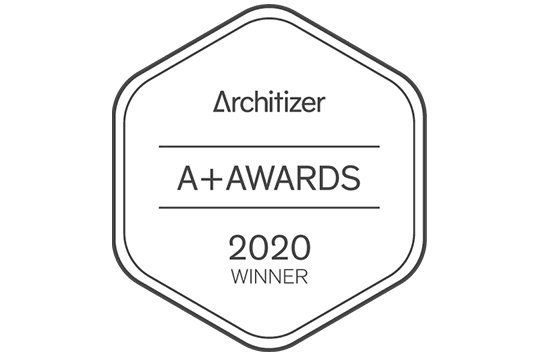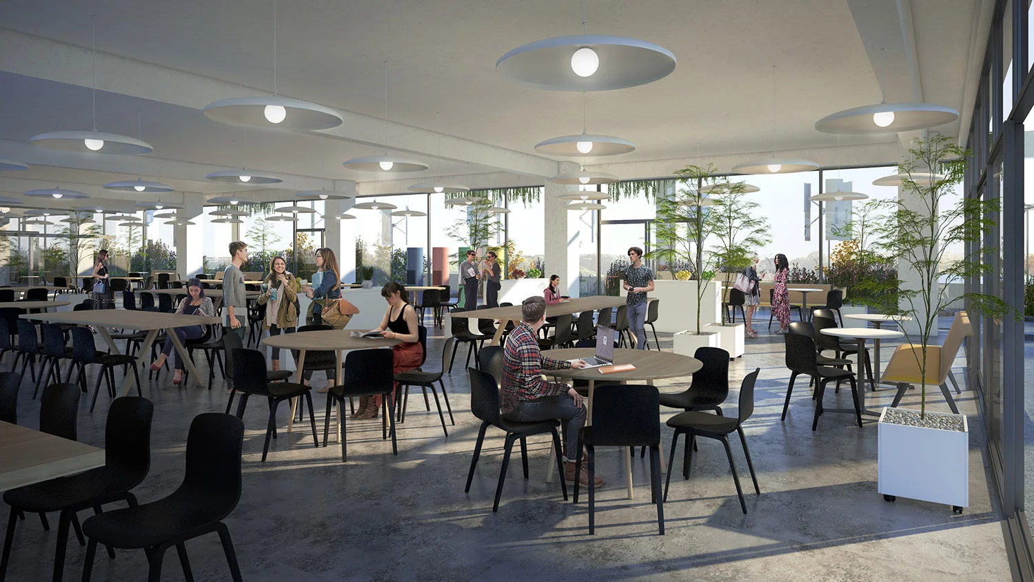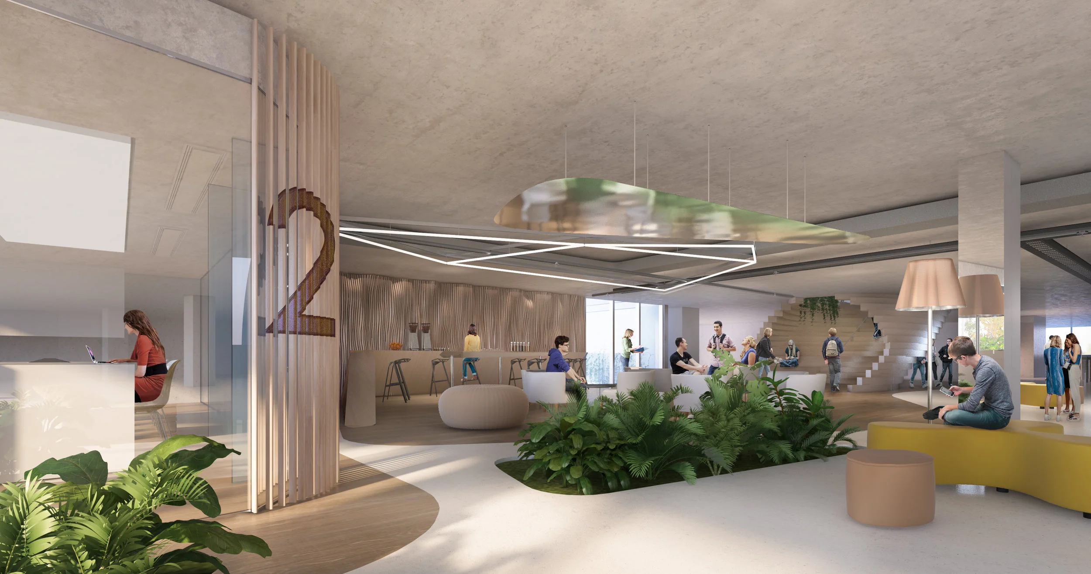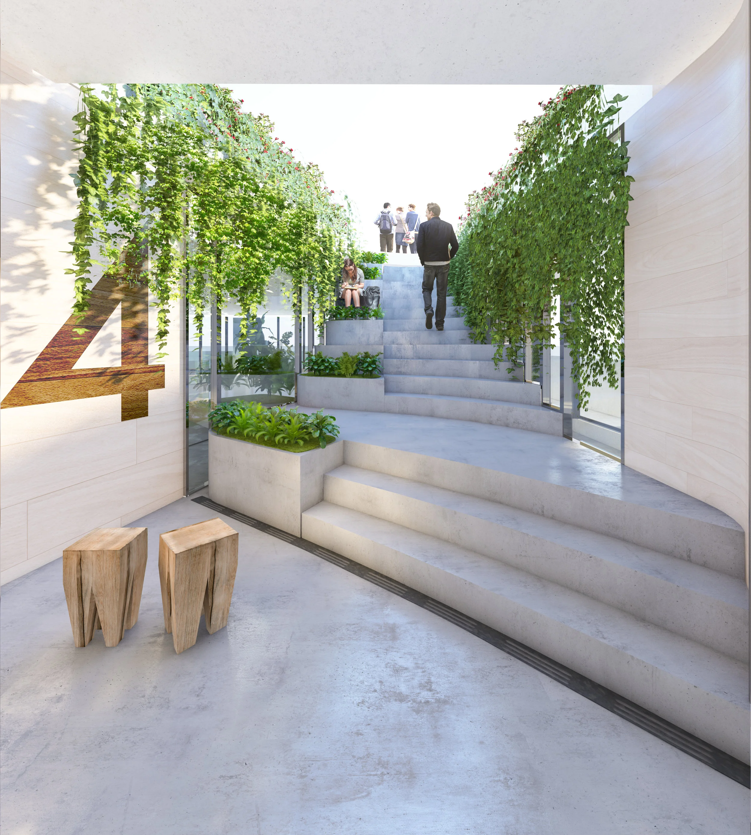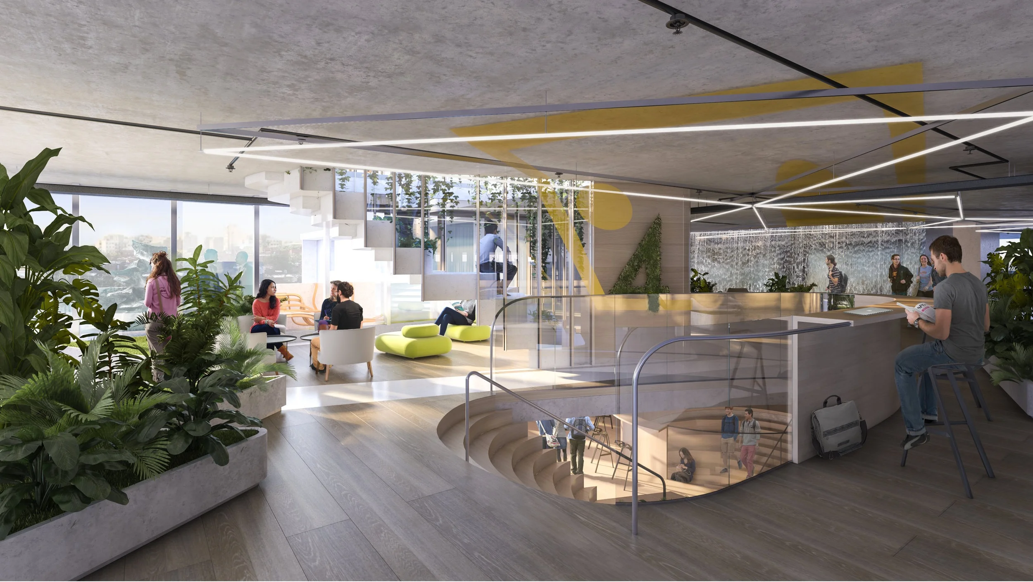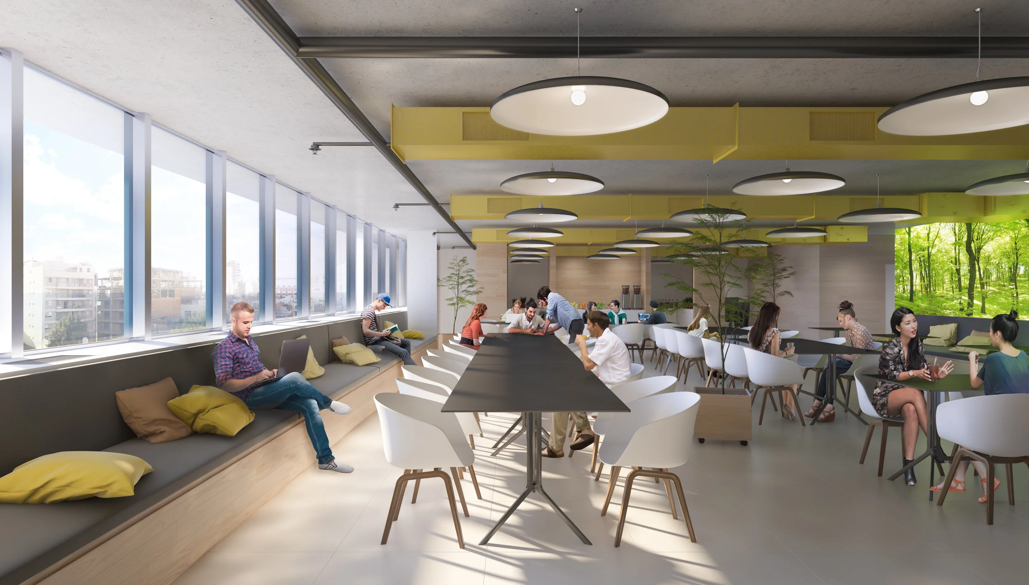office design
mercado
libre
BY METHANOIA + EEI + BMA
STILLS + INTERIOR DESIGN
“Horizontalization” of a commercial space
A two-office interior-restructuring design for the largest e-commerce company in Latin America.
The project consisted in creating a dynamic environment, where people would want to belong and in which they’d enjoy staying. Hence, the office-restructuring was led by the idea of creating a multifunctional space, adaptable to different situations; A hybrid between a place for work and one for recreation.
In this spirit, the buildings were designed with a staircase system that communicates the storeys in a ‘democratic’ and dynamic way, avoiding the classic linear design. This system, named ‘links’, it’s a group of oval-shaped tubes distributed among floors as interconnection points, that replaces the hierarchical-vertical staircase. Links are more than just conventional ladders, they also are spaces with multiple uses —like recreational spots, coffee points, conference and workshop rooms—, easily put together for one or the other as needed.
Glass and timber are the main materials selected for the construction which, combined with indoor greenery in each floor, make spaces more permeable because they allow visual connection between people and create a warm work environment..

